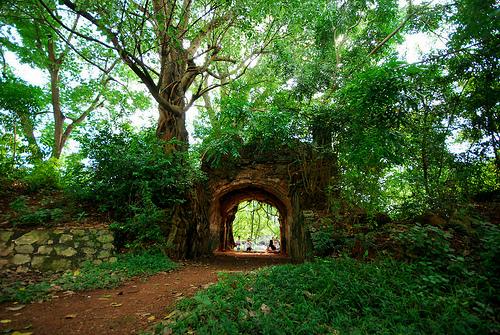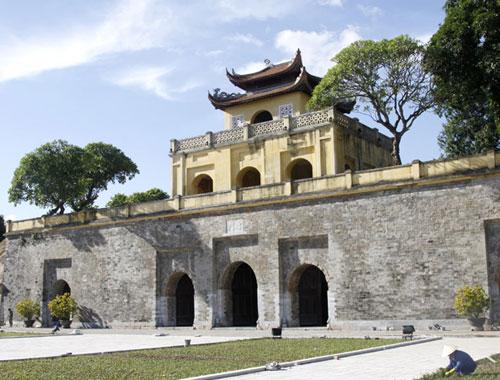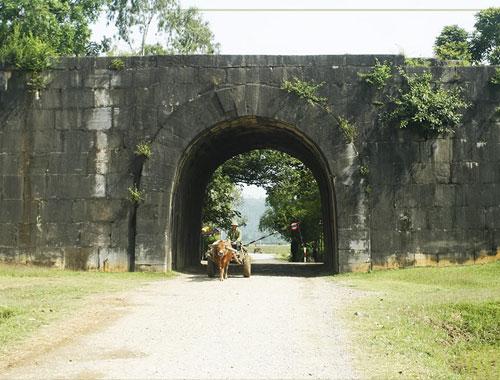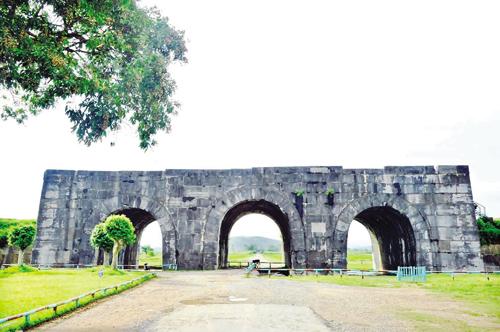|
Remains of the
ancient citadels in Vietnam
The laterite
walls or the ruined gates covered by moss are the traces of original
structures in ancient times.
Son
Located in Son Tay town, more than 40
km from
In the citadel, construction works are
built in the South - North symmetric axis. In the middle is Vong Cung Nu, the
place where the King rested and where mandarins in the town performed rituals
annually.
The first impression that visitors
easily feel about Son Tay ancient citadel is the image of ancient trees of
hundreds of years old. The rough roots get stretched, embrace the moss walls
and the ruined ancient gates, creating an ancient beauty.
The citadel has four main gates: the
main gate in the south called Tien, the gate in the North named Hau and the
Ta (Right) and Hau (Left) gates. After nearly 200 years of history with many
ups and downs, Son Tay ancient citadel now has only ancient walls, the Tien
and Hau gates, two cannons and some ruins of Vong Cung Nu and Kinh Thien
palace and some wells.
Thang Long Imperial Citadel
The relic of the center of Thang Long
Imperial Citadel in Hanoi has a total area of 18.395 hectares, including the
archaeological relics at 18 Hoang Dieu Street and the remnants of the citadel
such as the Hanoi flag pole, Doan Mon Gate, Kinh Thien palace, D67 House, Hau
Lau, Bac Mon Gate, the wall and eight gates of royal step-over places of the
Nguyen Dynasty.
According to history, in 1009, Ly Cong
Uan came to the throne, founding the Ly dynasty. In July 1010, the king moved
the capital from Hoa Lu in Ninh Binh province to Dai La Citadel (
The Thang Long Citadel was built with
three layers: the outermost round is called La Thanh or Kinh Thanh (citadel),
surrounding the entire capital and along the bank of the Red River, To Lich
River and
Ho Dynasty Citadel, a world cultural
heritage
The Ho Dynasty Citadel (also known as
the Tay Do, the An Ton, the Tay Kinh or the Tay Giai citadel) was the capital
of Dai Ngu (the country name of
According to historical documents, in
1397, the country was at risk of being invaded by Ming enemy from the north,
Ho Quy Ly chose An Ton land to build the capital in preparation for the
long-term resistance, as well as to make people forget the Tran Dynasty. The
selected land is located in the area between the Ma River and the
The Ho Dynasty Citadel consists of
three parts: La thanh, Hao thanh and Hoang thanh like the Thang Long Royal
Citadel. La thanh was the outer round, about 4 km in circumference. Hao thanh
was dug around the Hoang thanh, about 50m from the La thanh. This work was
used to protect the Hoang thanh.
The unique feature of this citadel is
the vault architecture.
Mai Phuong,
|
Thứ Tư, 25 tháng 9, 2013
Đăng ký:
Đăng Nhận xét (Atom)




Không có nhận xét nào:
Đăng nhận xét